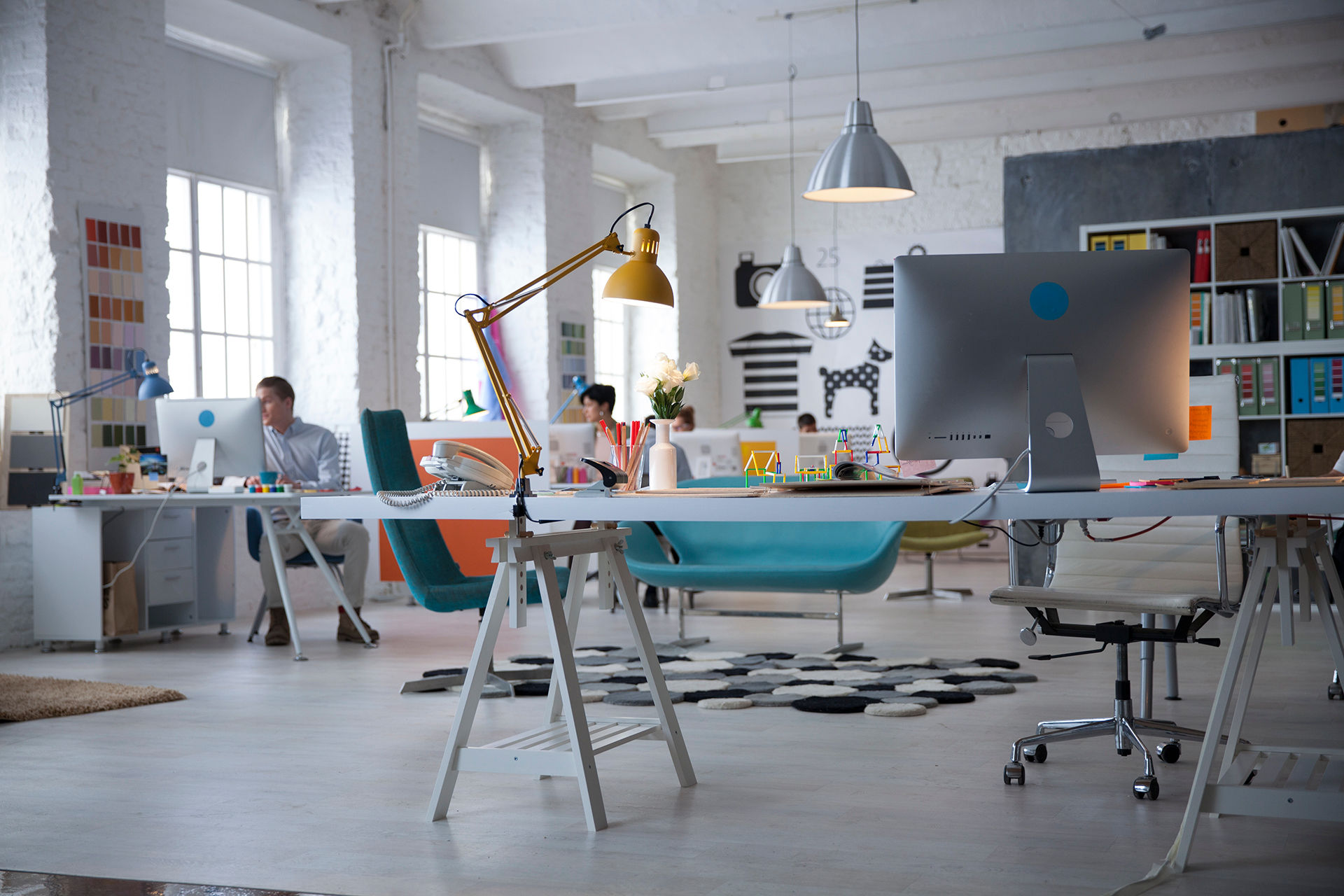Achieving the Most Appropriate Roof Truss Design
- vestrainet
- Nov 25, 2020
- 3 min read

Choosing a material for roof should be done once the purpose of the building or structure has been determined and the stress value should never exceed its limit, resulting to collapse. This is very critical since the pitch of a roof heavily depends on the truss. The builders are therefore looking towards roof truss designs that offer a solution to every project requirement. Traditionally, roofs are built on site wherein carpenters fixed plates and cut the rafters to required length to build the structure. While this is an acceptable way of building, it’s quite more complex requiring human measurements.
Prefabricated roof truss designs of today are made to address the issue and make the building process much easier and faster. They can now be lifted and craned easily, as well as can be customized according to your specific requirements. This is how roof truss designs serve as the most simplified way of roofing. The design must follow the layout that has been prepared originally. Then the external load can be calculated which includes the load of the truss. Various timber roof truss designs are made depending on the shape of your structure. These include king post truss, queen post truss, howe truss, scissors truss, raised heel truss, flat slope truss, and many more.
Generally, roofs which are wider and longer also requires more trusses to cover up. For instance, the number of rafters needed to make shed roof truss design is usually twice the number of trusses required, which again, depends on the length of the roof. Unlike other roof truss designs, this one is easy to build and install using nails and glues. This truss design is commonly found in houses. On the other hand, flat roof truss design is usually used in flat roof structures of warehouses, malls and logistical parks. This truss design has spans of not much high range, making it perfect for those buildings which are already at a higher height.
Why Engineered Roof Trusses Are So Prominent
Ever since rafters and joists were largely employed in constructing roofs, roof structures have undergone rapid evolution and improvements. Today, one of the most structurally reliable roof framings is the roof truss. Since its introduction, it has dominated the market, mainly because it addresses the weakness of the conventional rafters and beams and provide much more support to the roof, preventing collapse. Moreover, roof trusses are a framework designed at regular intervals, bridging the space atop a room while supporting the roof. Wooden roof trusses are a medieval thing and significant improvements were made to further maximize their use.
An engineered roof truss, in particular, has become more prominent in the new constructions. This is so for three great reasons: flexible designs, speedy construction process, and lower construction cost. Using roof trusses offers high flexibility as they can be configured in various ways to match almost any roof shape, making them even the most complex roof design possible. They also permit the adoption of complex roof features, such as cathedral ceilings, entirely unique angles, and so on. Also, builders would love the higher level of precision that professionally engineered roof truss brings, especially when very fine roof details are required.
Moreover, compared to traditional rafters that are constructed on-site, engineered roof trusses are made off-site using advanced equipment and tools to meet the design. Once the construction was done off-site, the roof truss will be delivered on-site ready to be installed. This makes the entire building process much faster which also reduces the exposure of the home interior to bad weather elements like snow or rain.
Lastly, making roof trusses require less labor than rafters and they are created using smaller wood pieces yet provide high strength even at long distances. Ultimately, this means you can go for a more open floor plan as they do not rely on interior load-bearing walls. Thus, you’ll enjoy a lower overall cost in building your home or business facility.








Comments